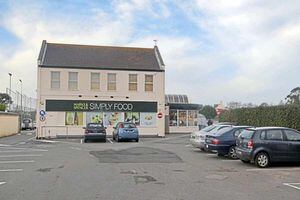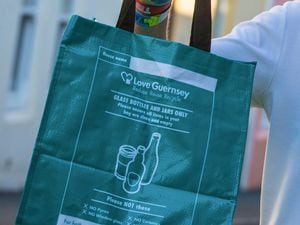Planning applications - 29 November, 2016
Applications to the Development and Planning Authority, as published in the Guernsey Press.

CASTEL
Mr C. G. Ozanne – erect lean-to shed between extension and outbuilding and install window on first floor level of extension (retrospective) at Au Ciel De Haut, Les Eturs.
Mr and Mrs Whitehorne – remove section of roadside hedge to widen access to 2.8 to provide off-road parking from La Neuve Rue, installation of a 1.8m high gate to access and the construction of a detached garden room and shed at Narooma, La Banquette, Albecq.
FOREST
Mr and Mrs Farnon – extend garage (south-east elevation) to create first floor study/music studio, install four dormer windows (north-east elevation) and four rooflights (south-west elevation) at Les Villets Farm, Rue des Villets.
Mr J. Le Moignan – retain shed on agricultural land (rescind condition 4 on application FULL/2013/2737) at field at Vue de L'Eglise.
ST MARTINS
Mr M. Sanderson and Mrs S. Holbrook – variation to plans previously approved – remove chimney stack on east roof plane (protected building) at Les Deux Puits, Ville Amphrey.
ST PETER PORT
XL Insurance Guernsey Ltd – install one additional air conditioning condenser unit in rear car park at 2, Grange Road.
Mr Birch – remove section of granite boundary wall to create new vehicular access and parking area and infill pedestrian access at Heatherdown, Doyle Road.
Mr D. Larkin – install solar PV panels on front roof plane at Alaska, Clos de Gibauderie, La Gibauderie.
Mr and Mrs N. Strappini – demolish flat roof extensions and greenhouse and erect replacement extension at rear of dwelling (protected building) at Laurel Villa, Upper St Jacques.
Waitrose – install free-standing safety handrail around perimeter of roof (retrospective) at Waitrose, Rohais.
R. W. Martel Ltd – increase height of building and convert social club into six one-bedroom apartments at Sarnia Social Club, Vauvert.
Mr and Mrs D. Smith – erect a conservatory at rear of dwelling (retrospective) (protected building) at 108, Victoria Road.
Mr H. Tabel – convert upper floors to create three flats, install roof lights in north-west elevation and internal alterations (protected building) at 14, Fountain Street.
Mr and Mrs R. Tonkinson – extend garage, install timber garage door and erect wall. Erect stair enclosure, summerhouse and greenhouse with excavation/regrading to form ponds and associated landscaping works to rear of property (revised) at 16, Hauteville.
Mr and Mrs M. Hutchinson – demolish existing and erect replacement rear extension and internal and external alterations at front and rear of dwelling (protected building) at La Vigie, 20, Hauteville.
ST PETERS
Tarbrook Ltd – convert garage and roof space to form ancillary dower accommodation and install two dormer windows on north-east elevation and two rooflights on south-west elevation at Lihou Cottage, Route de Lihou.
Mr S. Trevor – demolish existing and erect replacement driveway wall at Highfield, La Rue des Pres.
ST SAMPSONS
Mr P. Dodsworth – demolish section of roadside wall and railing and create parking area to front of property at Brockhurst, Brock Road.
Mr and Mrs P. Spruce – erect single storey extension, remove fence and erect a wall to rear of property and erect a porch to front of property at the Wallabies, 5, Les Rosiers, Les Effards.
Mr D. R. and Mrs J. E. Holmes – increase width of vehicular access at Belmont, La Route de L'Islet.
Mr J. le Page – variation to works previously approved to erect one-and-a-half storey and single storey extensions to north (rear) and east (side) and raise ridge height of dwelling at Talacre, Les Osmonds Lane, La Route des Capelles.
Guernsey FA – install Portacabin and site hut and retain existing container for temporary period of three years (part-retrospective) at The Track, Victoria Avenue.
Creasey's Ltd – erect 1.5-storey extension for use as additional storage, cold store and freezer facilities and erect rooftop/first
floor plant enclosure (southwest elevation) at Marks & Spencer, Route Carre.
Mr and Mrs J. Spruce – demolish conservatory and erect a single storey flat roof extension to rear (west elevation) at West Winds, 10, Pine Trees Chalets, La Route de L'Islet.
Mr C. Le Tissier – replace Onduline roofing sheets with steel profiled sheets on workshop at Workshop, Passee Vinery, Route de la Passee.
ST SAVIOURS
Mr and Mrs R. Hall – replacement roof to provide first-floor living accommodation, incorporating balcony and rooflights at Les Soliels, Rue de Margion.
TORTEVAL
Mr R. Ridout – erect first floor extension to side of property (north elevation) above single storey extension approved under FULL/2015/0035 and alter roof over porch at Les Jehans Farm, La Rue des Jehans.
Mr and Mrs N. H. Jackson – extend sand school to the east and erect an outbuilding for storage at Otterbourne, Route de Planel.
VALE
Mr M. Ballay – erect dower unit to side (north-east) of dwelling at Cleveland, La Corderie.
Mrs B. Von Der Heyde – erect extension to rear, demolish and rebuild chimney stack (west gable end) and erect a detached timber framed garden room at The Cottage, Rocque es Roussee, La Moye.
Mr S. Holford – install external wall insulation and widen vehicular access at Note Plleche, Rue du Bordeaux.
Guernsey Housing Association – install two air conditioning units on west elevation at First Floor, Newlands House, Lowlands Industrial Estate, La Route du Braye.
Mr and Mrs G. Plevin – demolish chimney at Livia, Rue des Landes.
Mrs K. Fallaize – alter window to front of property at Yaiza, Les Rouvets.
Creasey's Ltd has applied to erect a 1.5 storey extension to contain additional storage, a cold store and freezer facilities at the Marks & Spencer Simply Food store at Route Carre in the Vale. The application also seeks to erect a rooftop/first floor plant enclosure. (Picture by Tom Tardif, 16766752)
However, if also advertised by site notice, the timescale for making representations will be 21 days from the first display of the site notice.
Applications are normally published in the Guernsey Press shortly after they are received as valid and this advertisement may appear before the site notice is erected. Minor applications may not be included as part of this list. However, a complete register containing details of all applications received is available for inspection at the auhtority's offices at Level 3, Sir Charles Frossard House, La Charroterie, St Peter Port, between 9am and 5pm, Mondays to Fridays.
Please note that the content of any letters of representation are not treated as confidential by the authority and will be disclosed, at their request, to the applicant, once the application has been determined.
Representations will also be made available to the planning tribunal in the event of an appeal, and could be considered and discussed at a public tribunal hearing.





