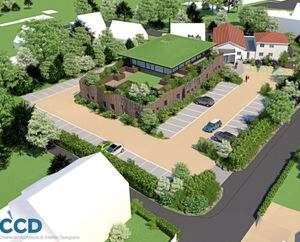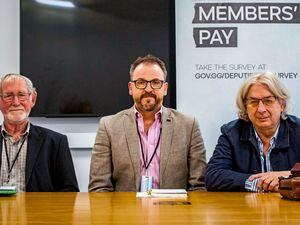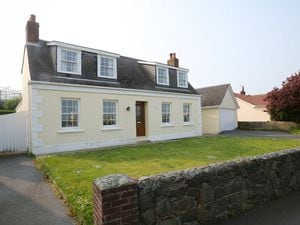Plans are submitted to triple the size of L’Aumone Surgery
L’AUMONE SURGERY could be set to more than triple in size, if planners grant permission for a large extension at the Castel site.

St Damian Ltd has applied to carry out the changes, which would see the floor area of the surgery increased from 343sq. m to 1,157.
The extra space would be created by building a two-storey structure on a field to the west of the existing building and the two would be linked using a glazed walkway.
Practice chairman Paul Williams said that the partners of Island Health were delighted to see the plans had been submitted.
‘The existing L’Aumone Surgery is probably one of the oldest on the island and it has now become unfit for the purpose of providing good quality primary health care,’ he said.
‘The corridors and the doors are too narrow when compared with current recommendations, the heating is inadequate and the space is cramped for all working and consulting there.’
He said the new surgery would have better disabled access.
It is proposed that there will be 12 consulting rooms on the ground floor of the extension, while upstairs there would be meeting and staff rooms, as well as access to a roof seating area.
Much of the roof of the ground floor would be planted, with the plants spilling over the edges of the roof.
The existing building would be refurbished, with the pharmacy moved and enlarged.
The rest of the building would be divided into four units, which could be used for paramedical professions such as dentistry.
The expansion would also see the number of parking spaces increased from 41 to 63.
The vehicle entrance to the site is currently on a shared road to Clos Courtil Simon, but if the plans are approved separate entrance and exit gaps would be created directly onto Route de Cobo.
The plans are available to view at Sir Charles Frossard House.





