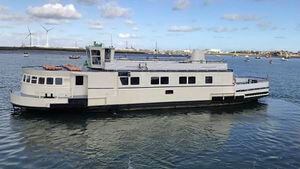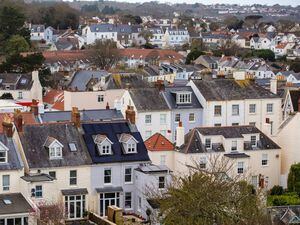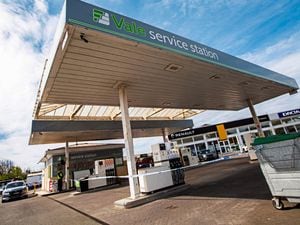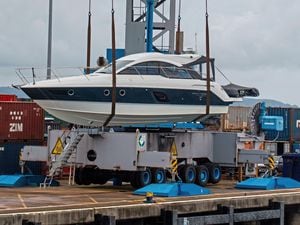QEII Marina could host a floating restaurant
A FLOATING restaurant could soon be bobbing in the QEII Marina.

Jon Wilson, of Township Holdings Ltd, has applied to have the restaurant in the south-west corner of the marina, close to the petanque courts.
In the planning application document, it stated that the business owner was concerned that the planners might grant permission to have the vessel in position for only three years.
This was due to the planners being concerned that the vessel would not be maintained over a long period.
Chris Martel, from CCD Architects, said his clients would want to keep the vessel in very good condition as it was in their interests.
‘Our clients note that in extending the variety of offerings available in St Peter Port this venture will be of benefit to the town, but that the extent of the financial involvement should not be underestimated,’ Mr Martel said.
‘The restaurant will be required to pay back this investment over a significant period of time.
‘In this respect, planning approval for only three years would prevent the project from proceeding.’
Instead the applicant suggests that the vessel be allowed to stay indefinitely, but on the condition that it is kept up to a certain, defined standard.
It would be open 8am to 11pm on weekdays, 10am to midnight on Saturdays and 10am to 10pm on Sundays.
The vessel would be kept in position using piles and at low tide it would come to rest on a bed of recycled aggregate.
It was noted that while there were no buildings in the immediate vicinity, there were mixed use buildings nearby, which were commercial and residential.
However, the application pointed out there were a number of businesses with late night licences, as well as the Weighbridge taxi rank, nearby so the area would inevitably be active in the evenings.
A gangplank and gantry, with a canvas covering, would be used for accessing the vessel from land.
The restaurant would have two storeys, which would include some outside tables on the deck.
There would be 21 tables in the main restaurant, with a bar upstairs and on the main level.
n The planning application can be viewed at https://www.gov.gg/liveplanningapplications.





